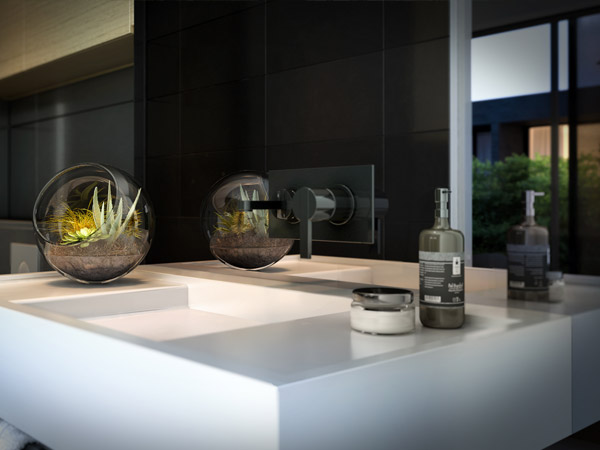
by Yudi | Dec 15, 2014 |
BATHROOM The Ryan and Leveson bathroom design features a white, over-sized custom vanity unit. This elegant basin design is complemented by black chrome tapware and accessories as well as a large grey tinted mirror above and below. The concealed cistern incorporates a toiletries shelf above, which is lit with recessed LED lighting. Timber veneer shaving cabinet and drawers give extra storage. VIEW PRIVATE TERRACES VIEW KITCHENS Ryan & Leveson – 68 Leveson Street, North Melbourne, Victoria 3051 Website copyright © Melcorp...
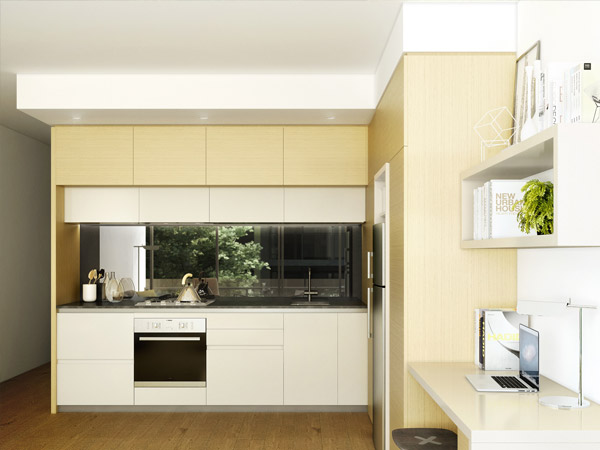
by Yudi | Dec 15, 2014 |
KITCHEN The Ryan & Leveson kitchen is available in an L-shape or double sided design. Both options include a generous level of storage and high quality, bespoke finishes. Timber veneer and laminate joinery is topped with Ceasarstone benchtops. High quality German appliances and black chrome tapware provide luxurious yet durable functionality. A grey tinted mirror splashback incorporates recessed strip LED lighting. Plenty of storage is provided including soft-close drawers, full height pantry and cabinets under bench and overhead. An additional joinery package is also available to further increase storage and liveability, consisting of a timber veneer desk, shelving unit and low-line television unit (not shown in image). VIEW BATHROOMS VIEW LOBBY Ryan & Leveson – 68 Leveson Street, North Melbourne, Victoria 3051 Website copyright © Melcorp...
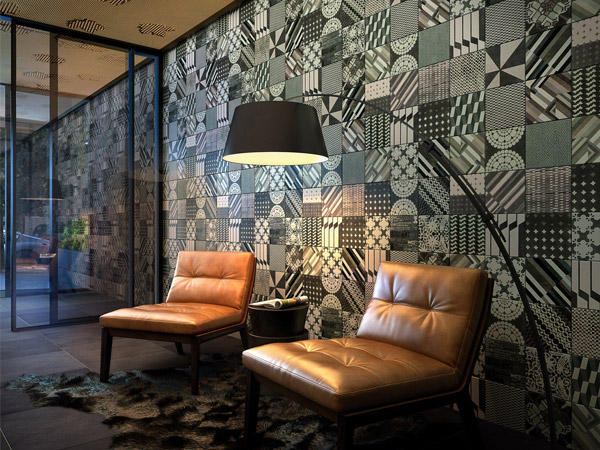
by Yudi | Dec 15, 2014 |
LOBBY Access to both the lobby and carpark will be secure with a full colour video intercom. A striking back-lit ceiling featuring customer perforated metal will run the length of the lobbies, wrapping around to provide a bold entry statement to Leveson Street. The ceiling will emit an even glow of light to give a plush hotel lobby feel. The flooring will be sawn bluestone running through both lobby spaces and providing visual connectivity to the street frontage and the central courtyard. A beautiful selection of handmade Italian tiles will be applied to the length of the lobby wall. Designed by the famed Patricia Urquiola, the series takes on a patchwork composition, an innovative mix, deliberately random, which combines abstract patterns and subtle, neutral colours, which have a slightly worn look. The colours are fixed on the material in an irregular and natural way. They deliver a unique and surprising distinctive result. VIEW KITCHENS VIEW ARCHITECTURE Ryan & Leveson – 68 Leveson Street, North Melbourne, Victoria 3051 Website copyright © Melcorp...
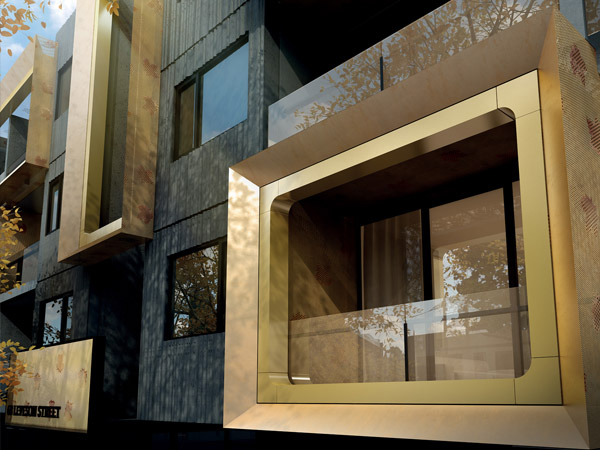
by Yudi | Dec 15, 2014 |
ARCHITECTURE The architectural design of Ryan & Leveson aims to capture a sense of place and specifically a feeling of ‘North Melbourne-ness’ by taking inspiration from its eclectic environment and the suburb’s rich cultural history. A palette of materials have been carefully selected to reflect and pay homage to its semi-industrial past. The façade comprises ribbed concrete paneling with grey and bronze glass balustrades. Custom perforated metal will be used throughout the architectural form to provide screening and privacy for residents, whilst allowing dappled light into the interior spaces. This unique, industrial style product will have a bronzed finish and will also provide articulation of apartment along the façade. VIEW LOBBY VIEW ROOF TERRACE Ryan & Leveson – 68 Leveson Street, North Melbourne, Victoria 3051 Website copyright © Melcorp...
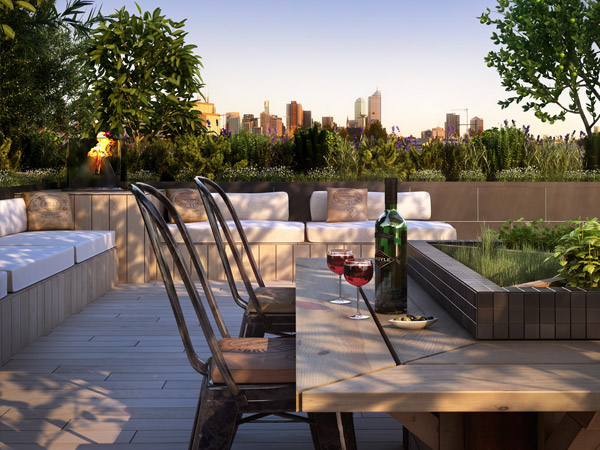
by Yudi | Dec 15, 2014 |
ROOF TOP TERRACE The roof top terrace enjoys views of the Melbourne CBD skyline and the North Melbourne town hall. It is equipped with BBQ facilities including a fridge, sink, BBQ and food preparation areas. The space will be furnished with timber-decked seating areas in addition to loose furnishing. Planting will focus on edible species including fresh herbs and citrus. VIEW ARCHITECTURE VIEW COURTYARD Ryan & Leveson – 68 Leveson Street, North Melbourne, Victoria 3051 Website copyright © Melcorp...







Recent Comments